Meeting / instruction spaces
- 10 rectangular tables (easily movable with locking casters) and 30 chairs
- Desktop computer with dual monitors, wireless keyboard and mouse on a moveable podium tethered to the front of the room
- Ceiling-mounted projector and screen
- Lapel microphone
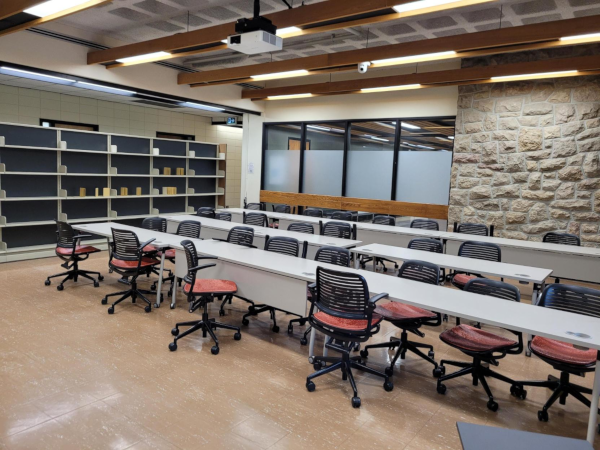
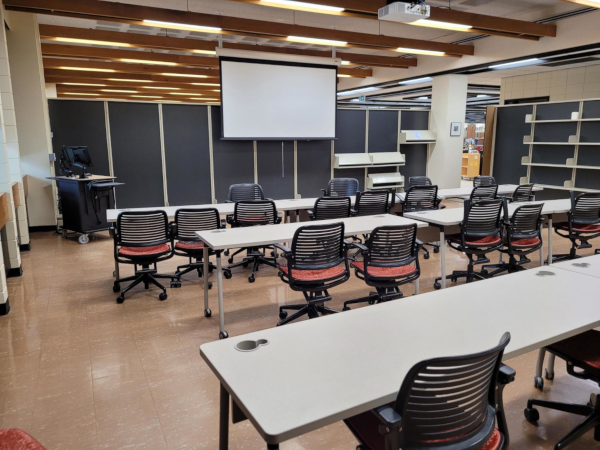
- Ceiling-mounted video projector and whole-room sensitive microphone panel
- Wall-mounted camera at front of room (captures the presenter and participants)
- iMedia/presentation podium with desktop computer and access to USask web conferencing platforms
- Large whiteboard at front of room
- Projector screen pulls down from ceiling in front of whiteboard
- Flip chart easel and paper
- 8 movable rectangular tables and 23 chairs (can be arranged in boardroom or classroom style)
- 1 table at back of room for supplies/food
- Closet for coat and boot storage
- Large windows on back wall with blinds
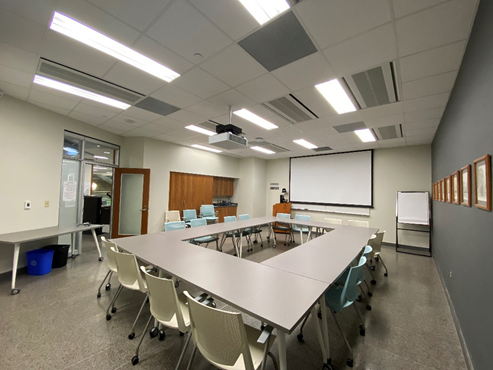
The ceiling mounted projector in this room is non-functional. It will be replaced in the coming months, but currently there is no projector in this room.
- 8 movable tables on locking casters (squared and rounded) and 30 chairs (can be arranged in boardroom or classroom style)
- Desktop computer on podium tethered to front corner of the room
- Speakers in ceiling
- Microphone (note: microphone only - no webcam)
- Whiteboards on front wall behind screen, small whiteboards on side walls
- Carpet flooring

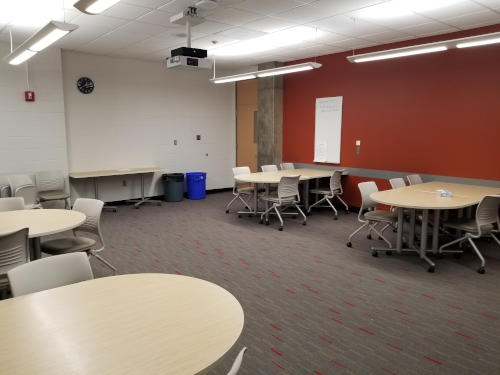
The ceiling mounted projector in this room is non-functional. It will be replaced in the coming months, but currently there is no projector in this room.
- 11 movable tables on locking casters and 34 chairs (can be arranged in a classroom or boardroom style)
- Desktop computer on movable, height adjustable podium tethered to front corner of the room
- Large whiteboard at front of room
- Speakers in the ceiling
- Tile flooring
- Lapel microphone and slide clicker can be borrowed from the Ask Us desk outside the room.

- Lecture capture and web-conferencing capabilities (speakers, microphones, audience and presenter cameras)
- 28 student workstations with retractable monitors (includes 4 accessible workstations)
- Dual projectors/screens and confidence monitor for instructor
- Wireless keyboard and mouse on rolling podium
- Document projector
- Whiteboard (full length of room)
Food is not allowed in this room and drinks must be covered with secure lids.


Terms for use for meeting / instruction spaces
- Only USask employees (student and casual positions are not eligible) may book meeting and teaching spaces.
- These spaces can be used for instruction, employee training or activities that support student learning.
- You can book from 30 min after the library opens to 30 min before it closes. Include set up and clean up time when booking.
- Details of each space are listed above. Additional resources are your responsibility to arrange.
- Food and drink are welcome in all spaces except Murray 161, but alcohol is never permitted. You are responsible to remove all traces after your session.
- Contact Facilities Support Services to request additional garbage/recycling bins for your session.
- Return the space to its original condition and configuration.
- Library employees are not available to assist you. This includes moving furniture, providing materials or helping with technology. Check the IT Support Knowledge Base for help with technology in these spaces.
- The University Library is not responsible for marketing or publicizing sessions booked in our spaces.
- These spaces are not intended to be used for regular reoccurring sessions.
- Booking requests can be made up to 90 days before your session date.
- All requests are moderated. We prioritize seasonal demand for study space and preserving an atmosphere conducive to normal activities in the library when evaluating booking requests.
Event spaces
- Screen (pulls down from ceiling in front of mural)
- Wall-mounted speakers (either side of screen and media panel pillar)
- Media panel. User-provided items can be plugged in (microphone, etc.)
- Lounge-style seating (along sides)
- Movable rectangular tables (5 rows of 4 tables) with approximately four chairs per table (centre area)
- Large windows on one side and back wall
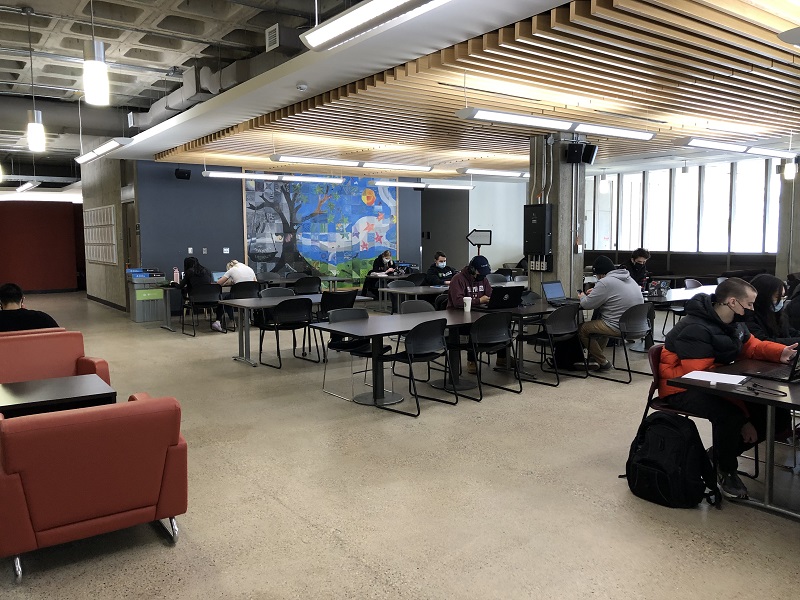
View of the front of the bookable space on the ground floor Murray Library. The screen pulls down from the ceiling in front of the mural.

View of the back of the ground floor Murray Library space.
- 4 movable rectangular tables and 16 chairs
- Large windows on side wall
- Small counter with 4 chairs and access to USB and power outlets
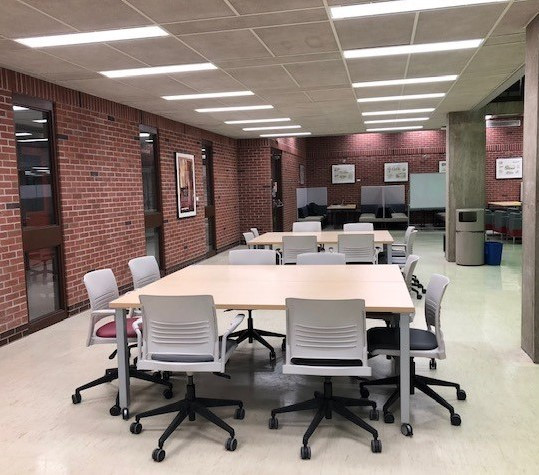
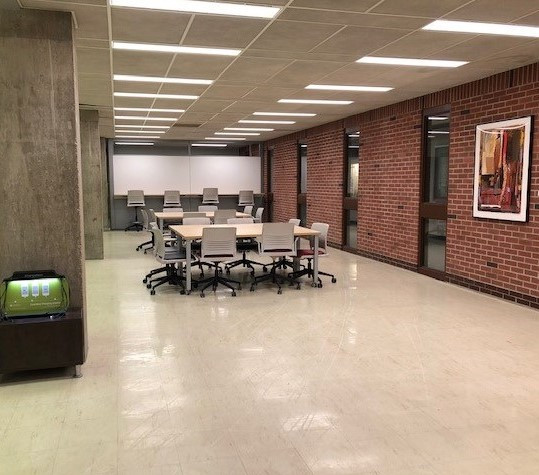
Terms of use for event spaces
- University employees and students with a USask employee sponsor may book event spaces. Student and casual employees are not eligible to be employee sponsors.
- Events in these spaces must be focused on student learning.
- You can book from 30 min after the library opens to 30 min before it closes. Include set up and clean up time when booking.
- Details of each space are listed above. Additional resources are your responsibility to arrange.
- You may choose to notify library users that an event will be taking place by putting print notices on the tables in your booked event space two hours prior to the start time. You are responsible for creating, distributing and disposing of the notices which must include: event title, date, start and end times.
- Food and drink are welcome but alcohol is never permitted. You are responsible to remove all traces after your event.
- Contact Facilities Support Services to request additional garbage/recycling bins for your event.
- Return the space to its original condition and configuration.
- Library employees are not available to assist you. This includes moving furniture, providing materials or helping with technology. Check the IT Support Knowledge Base for help with technology in these spaces.
- The University Library is not responsible for marketing or publicizing sessions booked in our spaces.
- All requests are moderated. We prioritize seasonal demand for study space and preserving an atmosphere conducive to normal activities in the library when evaluating booking requests.